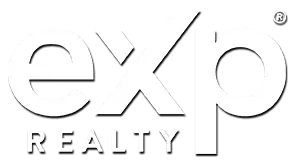For more information regarding the value of a property, please contact us for a free consultation.
8372 S ROBIDOUX RD Sandy, UT 84093
Want to know what your home might be worth? Contact us for a FREE valuation!

Our team is ready to help you sell your home for the highest possible price ASAP
Key Details
Property Type Single Family Home
Sub Type Single Family Residence
Listing Status Sold
Purchase Type For Sale
Square Footage 4,527 sqft
Price per Sqft $236
Subdivision Tate
MLS Listing ID 2110861
Sold Date 09/10/25
Style Stories: 2
Bedrooms 4
Full Baths 3
Three Quarter Bath 1
Construction Status Blt./Standing
HOA Fees $58/ann
HOA Y/N Yes
Abv Grd Liv Area 3,372
Year Built 1989
Annual Tax Amount $8,328
Lot Size 0.340 Acres
Acres 0.34
Lot Dimensions 0.0x0.0x0.0
Property Sub-Type Single Family Residence
Property Description
FAIRWAY LIVING AT ITS FINEST-WILLOW CREEK COUNTRY CLUB. Nestled along the 16th Fairway of prestigious Willow Creek Country Club, this beautifully maintained 2-story home offers the perfect blend of classic charm and modern comfort. Built in 1989 this residence has been thoughtfully updated and meticulously cared for, showcasing pride of ownership throughout. Updates include stainless double ovens and beautiful granite countertops. The kitchen is open and spacious and includes a large walk in pantry. The owners have especially loved having each bedroom adjacent to its own private bathroom. Perfect for raising a growing family, or for taking full advantage of all that Willow Creek has to offer. The homes back patio and yard flows into the 16th fairway but is well buffered and protected by lush oak trees. The unfinished basement provides the opportunity to add additional bedrooms & bath.
Location
State UT
County Salt Lake
Area Sandy; Alta; Snowbd; Granite
Zoning Single-Family
Rooms
Basement Partial
Main Level Bedrooms 1
Interior
Interior Features Alarm: Fire, Alarm: Security, Bar: Wet, Closet: Walk-In, Disposal, French Doors, Jetted Tub, Kitchen: Updated, Oven: Double, Oven: Wall, Range/Oven: Built-In, Granite Countertops
Heating Forced Air, Gas: Central
Cooling Central Air
Flooring Carpet, Hardwood, Tile
Fireplaces Number 3
Fireplaces Type Insert
Equipment Alarm System, Fireplace Insert, Window Coverings
Fireplace true
Window Features Blinds,Drapes,Full
Appliance Ceiling Fan, Dryer, Microwave, Refrigerator, Washer
Laundry Electric Dryer Hookup
Exterior
Exterior Feature Double Pane Windows, Entry (Foyer), Lighting, Porch: Open, Sliding Glass Doors, Patio: Open
Garage Spaces 3.0
Utilities Available Natural Gas Connected, Electricity Connected, Sewer Connected, Sewer: Public, Water Connected
View Y/N Yes
View Mountain(s)
Roof Type Asphalt
Present Use Single Family
Topography Curb & Gutter, Road: Paved, Sprinkler: Auto-Full, Terrain, Flat, View: Mountain, Wooded, Adjacent to Golf Course
Porch Porch: Open, Patio: Open
Total Parking Spaces 3
Private Pool false
Building
Lot Description Curb & Gutter, Road: Paved, Sprinkler: Auto-Full, View: Mountain, Wooded, Near Golf Course
Faces East
Story 3
Sewer Sewer: Connected, Sewer: Public
Water Culinary
Structure Type Brick,Stucco
New Construction No
Construction Status Blt./Standing
Schools
Elementary Schools Brookwood
Middle Schools Albion
High Schools Brighton
School District Canyons
Others
HOA Name Jesse Vance
Senior Community No
Tax ID 22-35-376-020
Security Features Fire Alarm,Security System
Acceptable Financing Cash, Conventional, FHA, VA Loan
Horse Property No
Listing Terms Cash, Conventional, FHA, VA Loan
Financing Cash
Read Less
Bought with NON-MLS
GET MORE INFORMATION


