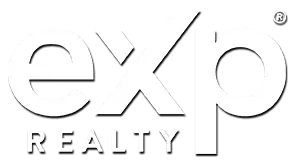For more information regarding the value of a property, please contact us for a free consultation.
182 E 1570 N Orem, UT 84057
Want to know what your home might be worth? Contact us for a FREE valuation!

Our team is ready to help you sell your home for the highest possible price ASAP
Key Details
Property Type Single Family Home
Sub Type Single Family Residence
Listing Status Sold
Purchase Type For Sale
Square Footage 5,370 sqft
Price per Sqft $173
Subdivision Carrara Villas
MLS Listing ID 1772783
Sold Date 11/05/21
Style Stories: 2
Bedrooms 7
Full Baths 4
Half Baths 1
Construction Status Blt./Standing
HOA Y/N No
Abv Grd Liv Area 3,400
Year Built 2005
Annual Tax Amount $3,311
Lot Size 10,890 Sqft
Acres 0.25
Lot Dimensions 0.0x0.0x0.0
Property Sub-Type Single Family Residence
Property Description
Welcome to the coveted Carrara Villas. This home features 5,370 sqft with 7 bedrooms 4.5 baths. Main level boasts a formal office with French doors, formal dining/formal living room, hardwood floors, 1 bedroom with its own full bath, wrought iron railing, butler's pantry, fireplace, vaulted ceilings, glazed knotty alder cabinets, granite countertop, large island, stainless steel appliances, double oven, walk in pantry. The basement has 2 bedrooms, one full bath, large kitchenette and island, gym and large living room. The second floor has 4 bedrooms including the master. Master has vaulted ceilings double sinks, separate tub and shower, granite counter and large walk-in closet. Outdoor features include mature trees, fully fenced backyard, privacy, built in trampoline, playground set, wrap around pergola, gas line and stamped concrete. Bonus features: two new furnaces installed April of 2020 with a lifetime warranty (one upstairs and one in the basement), new Air condoning installed in April of 2020 with lifetime warranty, new water heater installed in July of 2021, 10 year warranty. Perfect location close to High School, shopping and restaurants.
Location
State UT
County Utah
Area Pl Grove; Lindon; Orem
Zoning Single-Family
Rooms
Basement Full, Walk-Out Access
Primary Bedroom Level Floor: 2nd
Master Bedroom Floor: 2nd
Main Level Bedrooms 1
Interior
Interior Features Bar: Wet, Bath: Master, Bath: Sep. Tub/Shower, Closet: Walk-In, Den/Office, French Doors, Kitchen: Second, Oven: Double, Vaulted Ceilings, Granite Countertops
Heating Forced Air, Gas: Central
Cooling Central Air
Flooring Carpet, Hardwood, Travertine
Fireplaces Number 1
Equipment Swing Set, Trampoline
Fireplace true
Window Features Blinds,Full,Plantation Shutters
Exterior
Exterior Feature Basement Entrance, Patio: Covered, Porch: Open, Sliding Glass Doors, Walkout
Garage Spaces 3.0
Utilities Available Natural Gas Connected, Electricity Connected, Sewer Connected, Water Connected
View Y/N Yes
View Mountain(s)
Roof Type Asphalt
Present Use Single Family
Topography Fenced: Full, Sprinkler: Auto-Full, Terrain, Flat, View: Mountain
Porch Covered, Porch: Open
Total Parking Spaces 9
Private Pool false
Building
Lot Description Fenced: Full, Sprinkler: Auto-Full, View: Mountain
Story 3
Sewer Sewer: Connected
Water Culinary
Structure Type Stone,Stucco
New Construction No
Construction Status Blt./Standing
Schools
Elementary Schools Windsor
Middle Schools Canyon View
High Schools Timpanogos
School District Alpine
Others
Senior Community No
Tax ID 65-073-0218
Acceptable Financing Cash, Conventional
Horse Property No
Listing Terms Cash, Conventional
Financing Conventional
Read Less
Bought with West Real Estate LLC
GET MORE INFORMATION




