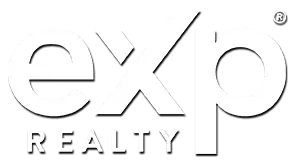4170 VISTA ANTIGUA RD Moab, UT 84532

UPDATED:
Key Details
Property Type Single Family Home
Sub Type Single Family Residence
Listing Status Active
Purchase Type For Sale
Square Footage 1,992 sqft
Price per Sqft $527
Subdivision Vista Antigua
MLS Listing ID 2112153
Bedrooms 3
Half Baths 1
Three Quarter Bath 2
Construction Status Und. Const.
HOA Fees $1
HOA Y/N Yes
Abv Grd Liv Area 1,992
Year Built 2025
Annual Tax Amount $2,154
Lot Size 0.400 Acres
Acres 0.4
Lot Dimensions 0.0x0.0x0.0
Property Sub-Type Single Family Residence
Property Description
Location
State UT
County Grand
Area Moab Valley; Pack Creek
Zoning Single-Family
Rooms
Basement Slab
Main Level Bedrooms 3
Interior
Interior Features Alarm: Fire, Closet: Walk-In, Disposal, French Doors, Gas Log, Range: Gas, Range/Oven: Built-In, Vaulted Ceilings, Granite Countertops
Heating Forced Air, Gas: Central
Cooling Central Air
Flooring Concrete
Fireplaces Number 2
Fireplaces Type Insert
Inclusions Ceiling Fan, Fireplace Insert, Range, Range Hood, Refrigerator
Equipment Fireplace Insert
Fireplace Yes
Window Features None
Appliance Ceiling Fan, Range Hood, Refrigerator
Exterior
Exterior Feature Double Pane Windows, Lighting, Patio: Covered, Sliding Glass Doors
Garage Spaces 2.0
Utilities Available Natural Gas Connected, Electricity Connected, Sewer Connected, Sewer: Public, Water Connected
Amenities Available Gated
View Y/N Yes
View Mountain(s), View: Red Rock
Roof Type Metal
Present Use Single Family
Topography Road: Paved, Terrain: Grad Slope, View: Mountain, Drip Irrigation: Auto-Full, View: Red Rock
Porch Covered
Total Parking Spaces 2
Private Pool No
Building
Lot Description Road: Paved, Terrain: Grad Slope, View: Mountain, Drip Irrigation: Auto-Full, View: Red Rock
Story 1
Sewer Sewer: Connected, Sewer: Public
Water Secondary
Structure Type Stucco,Metal Siding,Other
New Construction Yes
Construction Status Und. Const.
Schools
Elementary Schools Helen M. Knight
High Schools Grand County
School District Grand
Others
Senior Community No
Tax ID 02-0VIS-0029
Monthly Total Fees $1
Acceptable Financing Cash, Conventional, Exchange
Listing Terms Cash, Conventional, Exchange
Virtual Tour https://u.listvt.com/mls/210616996
GET MORE INFORMATION




