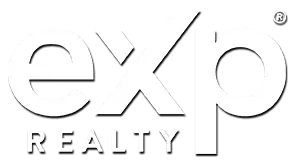2316 E 1975 N Layton, UT 84040

Open House
Sat Sep 20, 11:00am - 2:00pm
Sat Sep 27, 11:00am - 2:00pm
UPDATED:
Key Details
Property Type Single Family Home
Sub Type Single Family Residence
Listing Status Active
Purchase Type For Sale
Square Footage 3,494 sqft
Price per Sqft $180
Subdivision Rolling Oaks
MLS Listing ID 2104949
Style Tri/Multi-Level
Bedrooms 4
Full Baths 2
Three Quarter Bath 1
Construction Status Blt./Standing
HOA Fees $12/mo
HOA Y/N Yes
Abv Grd Liv Area 2,328
Year Built 1988
Annual Tax Amount $3,415
Lot Size 10,018 Sqft
Acres 0.23
Lot Dimensions 0.0x0.0x0.0
Property Sub-Type Single Family Residence
Property Description
Location
State UT
County Davis
Area Kaysville; Fruit Heights; Layton
Zoning Single-Family
Rooms
Basement Daylight, Full, Walk-Out Access
Interior
Interior Features Bath: Primary, Bath: Sep. Tub/Shower, Central Vacuum, Closet: Walk-In, French Doors, Jetted Tub, Laundry Chute, Range: Gas, Smart Thermostat(s)
Heating Gas: Central, Gas: Stove, Active Solar
Cooling Central Air, Active Solar
Flooring Slate
Fireplaces Number 1
Inclusions Ceiling Fan, Dishwasher: Portable, Dryer, Humidifier, Microwave, Range, Refrigerator, Washer, Water Softener: Own, Smart Thermostat(s)
Equipment Humidifier
Fireplace Yes
Window Features Blinds,Plantation Shutters
Appliance Ceiling Fan, Portable Dishwasher, Dryer, Microwave, Refrigerator, Washer, Water Softener Owned
Laundry Electric Dryer Hookup
Exterior
Exterior Feature Awning(s), Balcony, Basement Entrance, Bay Box Windows, Walkout
Garage Spaces 2.0
Utilities Available Natural Gas Connected, Electricity Connected, Sewer Connected, Water Connected
Amenities Available Maintenance, Snow Removal
View Y/N Yes
View Mountain(s), Valley
Roof Type Asphalt
Present Use Single Family
Topography Cul-de-Sac, Fenced: Part, Secluded Yard, Sprinkler: Auto-Part, View: Mountain, View: Valley, View: Water
Total Parking Spaces 7
Private Pool No
Building
Lot Description Cul-De-Sac, Fenced: Part, Secluded, Sprinkler: Auto-Part, View: Mountain, View: Valley, View: Water
Faces North
Story 3
Sewer Sewer: Connected
Water Culinary, Irrigation, Secondary
Finished Basement 75
Solar Panels Financed
Structure Type Aluminum,Brick
New Construction No
Construction Status Blt./Standing
Schools
Elementary Schools Adams
Middle Schools North Layton
High Schools Northridge
School District Davis
Others
HOA Fee Include Maintenance Grounds
Senior Community No
Tax ID 09-170-0019
Monthly Total Fees $12
Acceptable Financing Cash, Conventional, FHA, VA Loan
Listing Terms Cash, Conventional, FHA, VA Loan
Solar Panels Ownership Financed
Virtual Tour https://my.matterport.com/show/?m=WTxtLii1FDu
GET MORE INFORMATION




