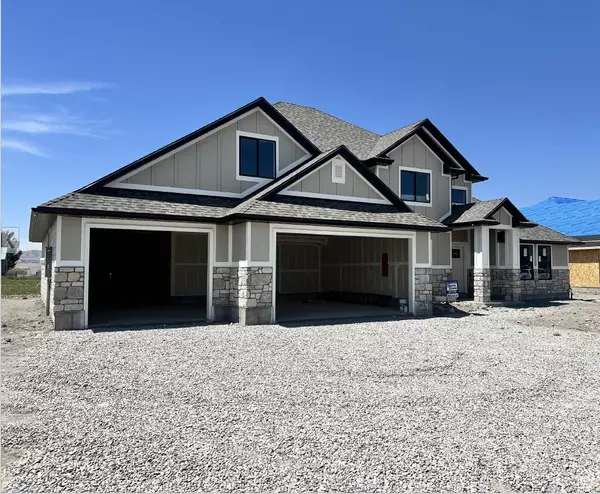10973 N 8300 W #24 Tremonton, UT 84337
UPDATED:
Key Details
Property Type Single Family Home
Sub Type Single Family Residence
Listing Status Active
Purchase Type For Sale
Square Footage 2,552 sqft
Price per Sqft $262
Subdivision Beckam'S Edge
MLS Listing ID 2103003
Style Stories: 2
Bedrooms 4
Full Baths 1
Half Baths 1
Three Quarter Bath 1
Construction Status Und. Const.
HOA Y/N No
Abv Grd Liv Area 2,552
Year Built 2025
Annual Tax Amount $1
Lot Size 0.800 Acres
Acres 0.8
Lot Dimensions 100.0x340.0x100.0
Property Sub-Type Single Family Residence
Property Description
Location
State UT
County Box Elder
Area Trmntn; Thtchr; Hnyvl; Dwyvl
Zoning Single-Family
Rooms
Basement Slab
Main Level Bedrooms 1
Interior
Interior Features Alarm: Fire, Bar: Dry, Closet: Walk-In, Disposal, French Doors, Range: Gas, Granite Countertops, Smart Thermostat(s)
Cooling Central Air
Flooring Carpet
Inclusions Ceiling Fan, Microwave
Fireplace No
Appliance Ceiling Fan, Microwave
Exterior
Exterior Feature Bay Box Windows, Entry (Foyer), Patio: Covered
Garage Spaces 3.0
Utilities Available Natural Gas Connected, Electricity Connected, Sewer: Septic Tank, Water Connected
View Y/N Yes
View Mountain(s)
Roof Type Asphalt
Present Use Single Family
Topography Road: Paved, Terrain, Flat, View: Mountain
Handicap Access Accessible Doors, Ground Level, Single Level Living
Porch Covered
Total Parking Spaces 3
Private Pool No
Building
Lot Description Road: Paved, View: Mountain
Faces East
Story 2
Sewer Septic Tank
Water Culinary, Well
Structure Type Stone,Cement Siding
New Construction Yes
Construction Status Und. Const.
Schools
Elementary Schools Mckinley
Middle Schools Alice C Harris
High Schools Bear River
School District Box Elder
Others
Senior Community No
Tax ID 050580106
Acceptable Financing Cash, Conventional, FHA, VA Loan
Listing Terms Cash, Conventional, FHA, VA Loan

